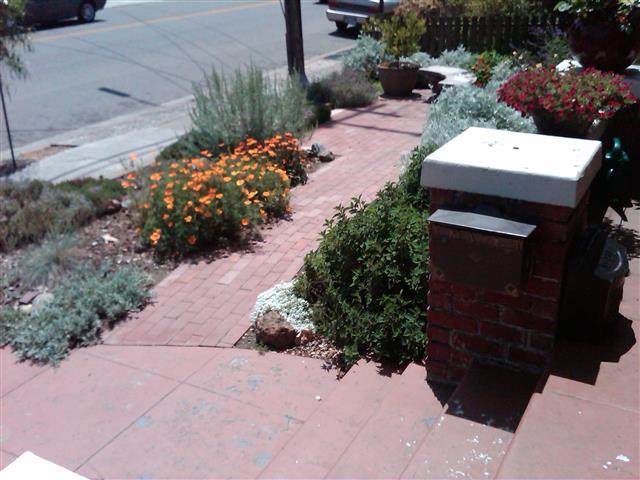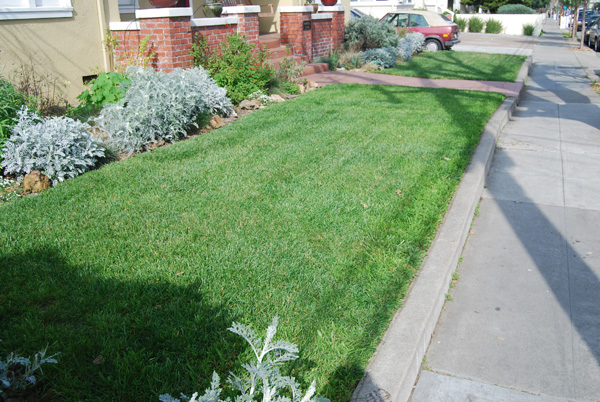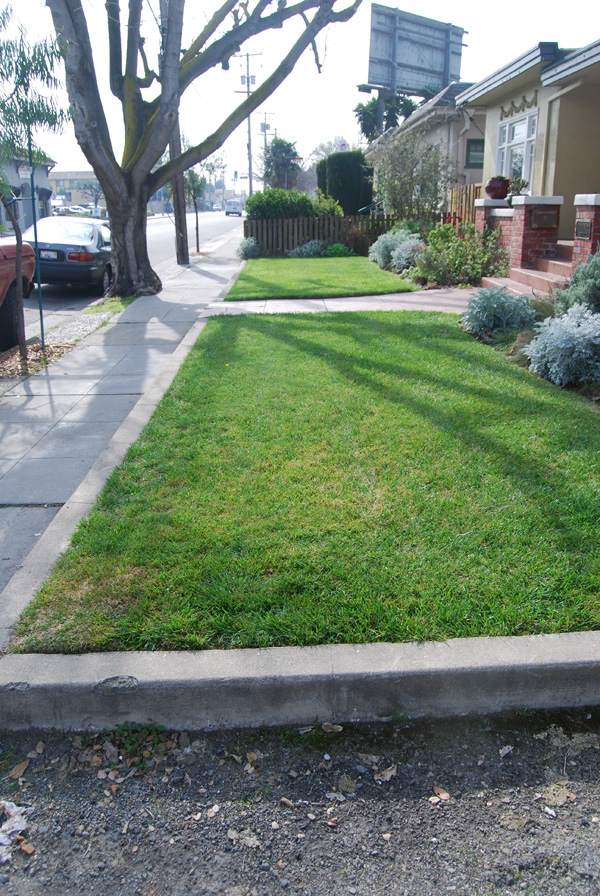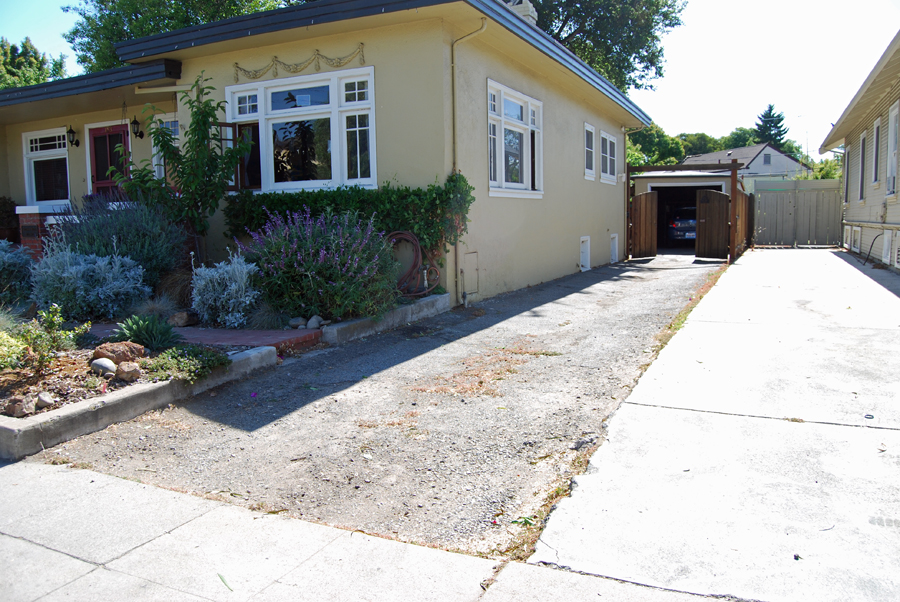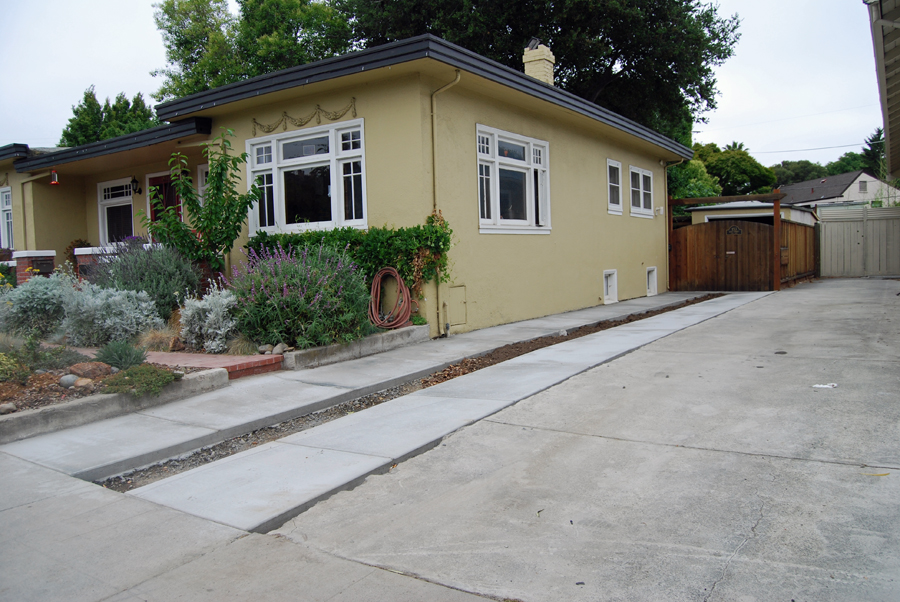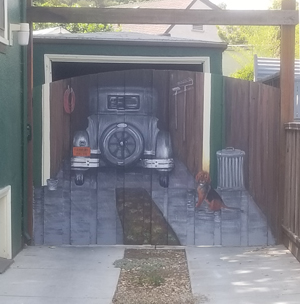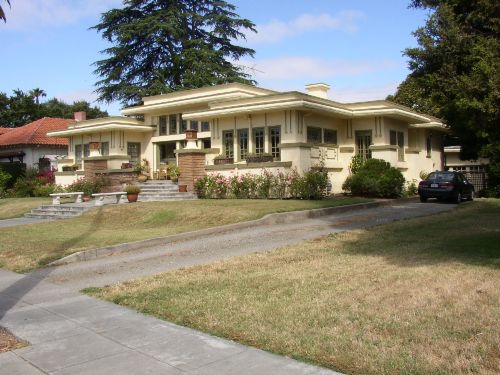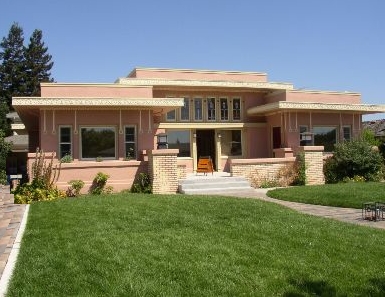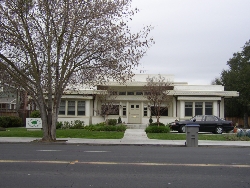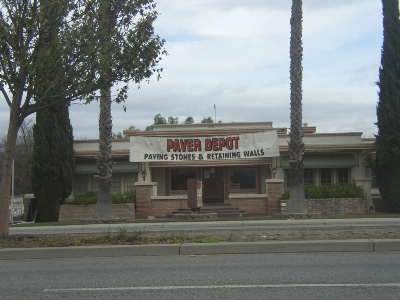OUR HOME |
|
 |
We had this plaque made after researching the history of the house to find the build date. May Duignan was a resident, first with her aunt and uncle who adopted her when her mother died, later by herself, from 1939-1984 when she died. |
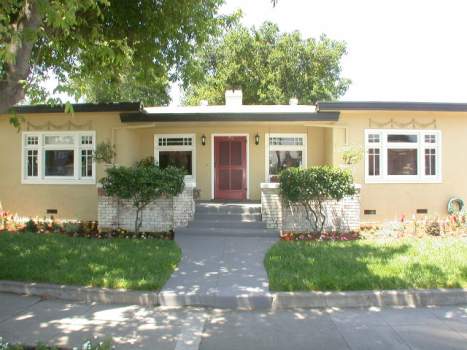 |
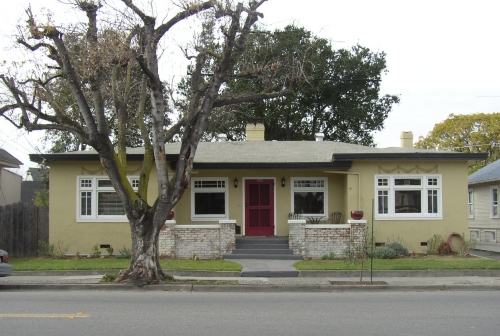 |
This is how the house looked in May 2005 when we saw it for the first time. |
This was the house in January 2006. We removed the camellias from the front, and planted California natives and drought-resistant plants in the front beds. On October 1, 2005, we were part of a tree-scaping project that added 28 trees to our street, including one tiny new tree in front of our house, just to the right of the front walkway. Compare to the photos below to see how much it grew over the next few years. |
 |
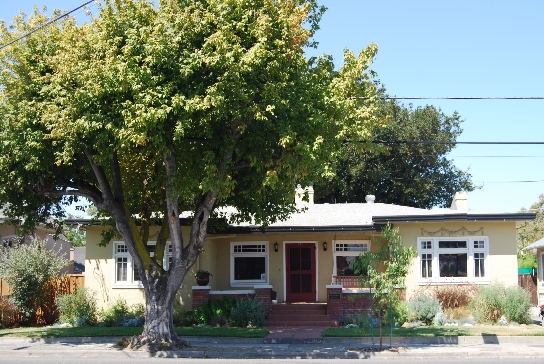 |
May 2006. We had just cleaned 4 coats of paint off those bricks on the front porch. Compare to the photo above. It is spring and the tree in front is leafing out. |
August 2008. The tree out front, still hard to see in this photo, is over 8 feet tall now. The garden has matured nicely. |
The street tree we planted in 2005 (on the right) is now 12 feet tall and actually casts a bit of a shadow. |
May 2010. Lots of changes in two years: The big street tree out front died of Red Ring Rot which was hollowing it out. It was taken down in April of 2010. We replaced it with another Australian Willow (you can just barely see it in the photo on the left). And we took out the lawn! There is a brick walkway from the central walkway in both directions - to the driveway and to the fence, ending in a small patio. Plantings are almost all drought-tolerant and on a drip system. Good-bye lawnmower! Want to see blow-by-blow photos? |
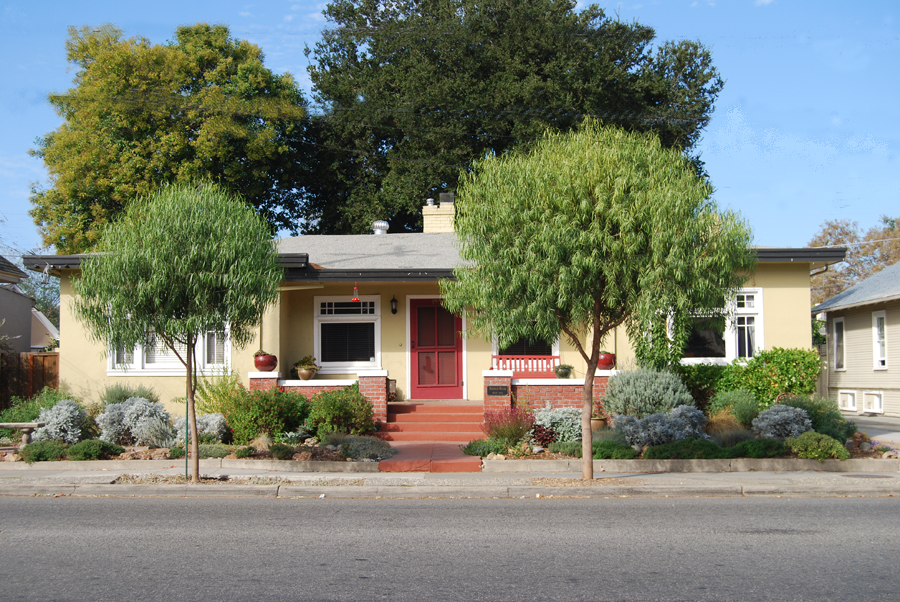 |
November 2012. Two more years have passed. The trees are taller and the garden has matured. What you cannot see on the right is that we put in a new driveway. Behind the taller tree you can almost see the cherry tree we added. |
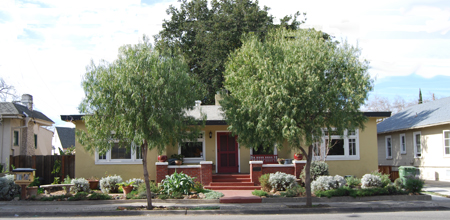 |
January 2015. Big trees. In the far left corner can you see our latest addition? It's a Little Free Library! [Google "Little Free Library Images" for more photos from around the globe.] Below are two close-ups of ours. Our go-to guy for house-related construction built it for us, the smallest project he's ever undertaken. He even put stucco on the outside to mimic our house, and did what he could to match the roofline. We love it! |
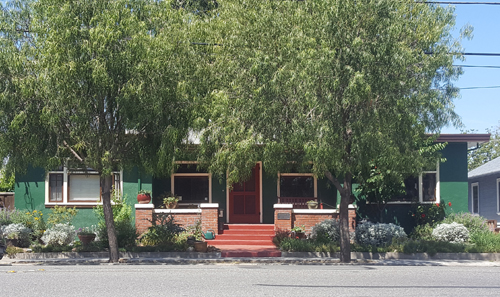 |
The trees are huge, fully leafed out when we took this photo right after we painted the house in June 2017. |
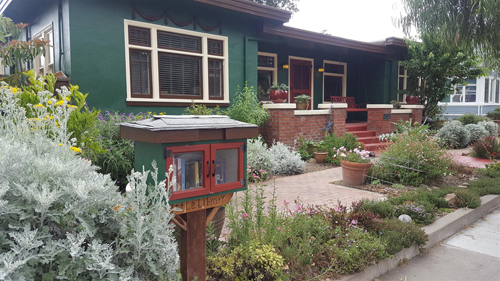 |
We painted the Little Free Library to match, of course. |
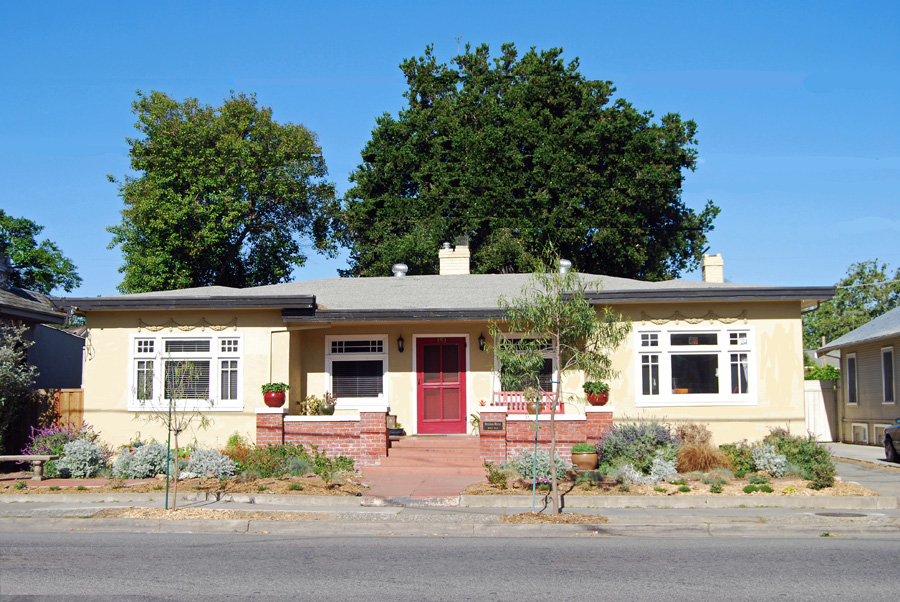
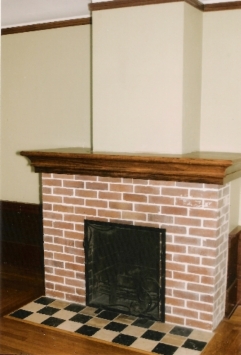
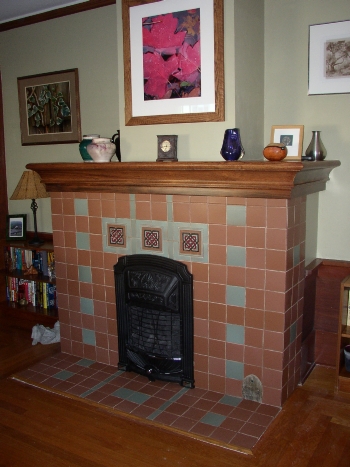

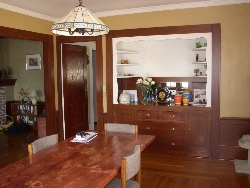
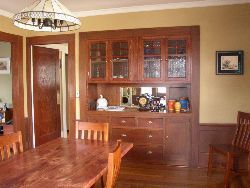
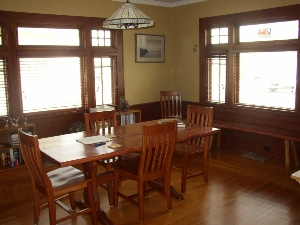
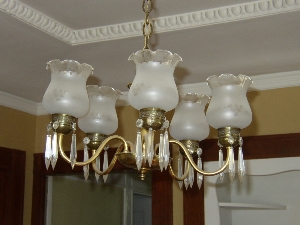

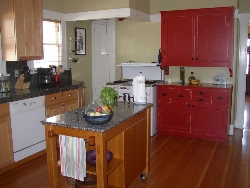
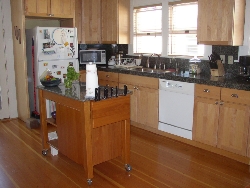
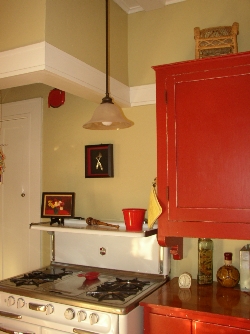
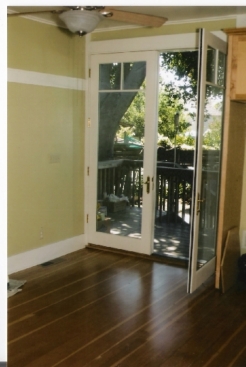
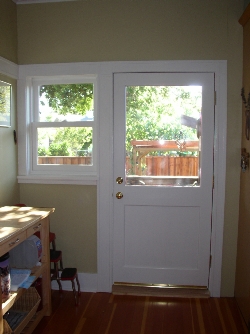
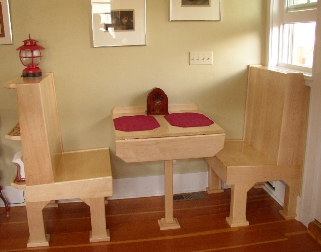
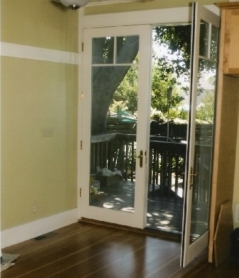
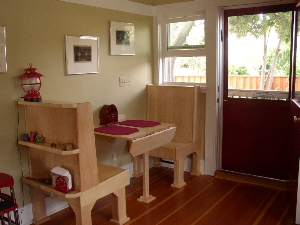
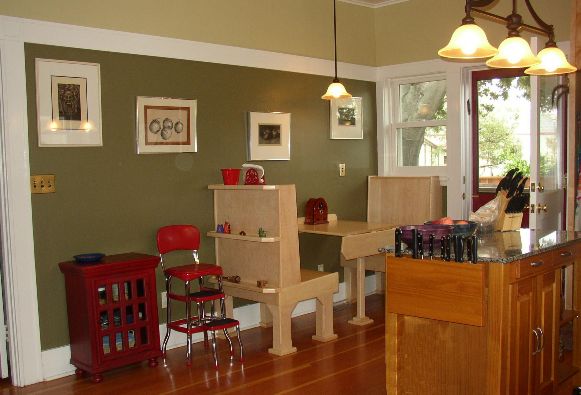

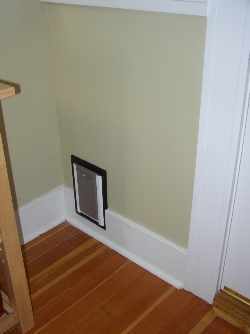

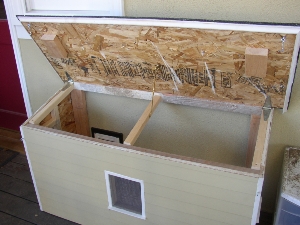

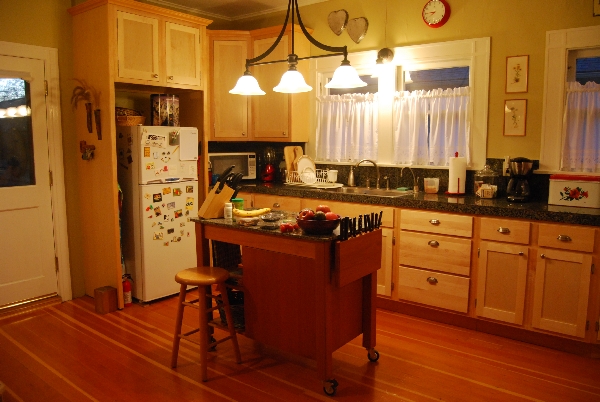
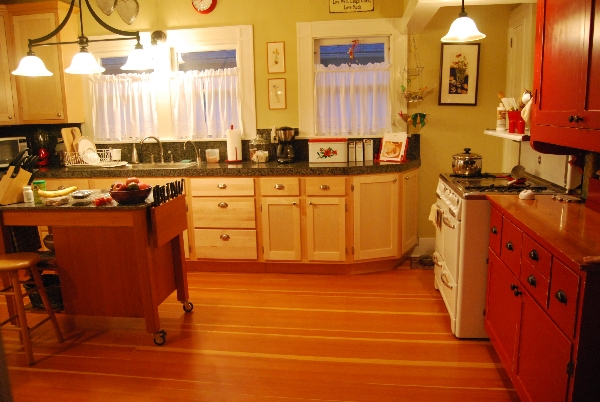
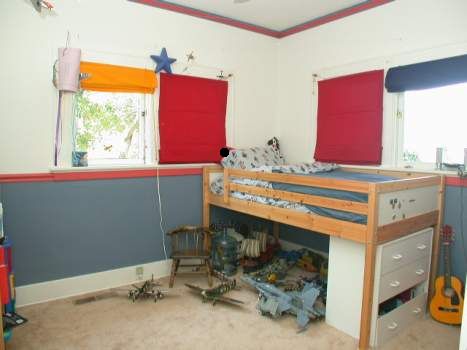
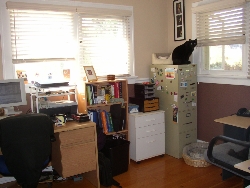
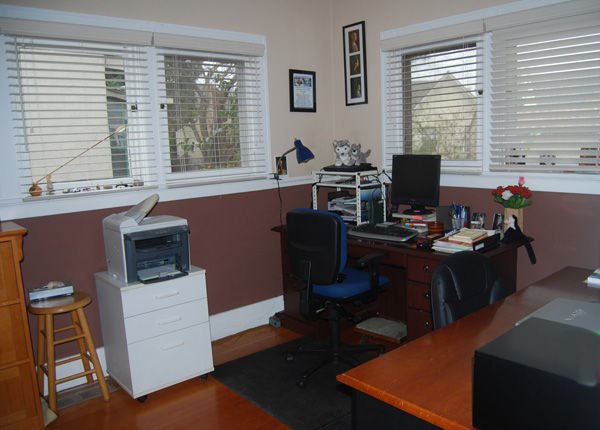
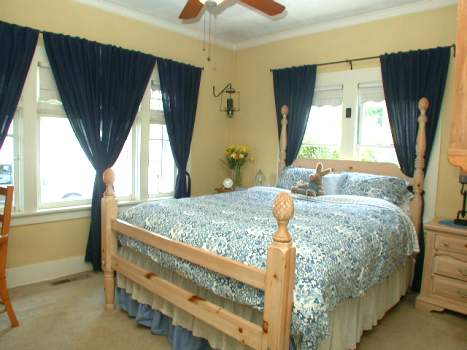
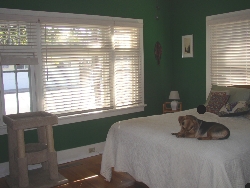

.jpg)
.jpg)
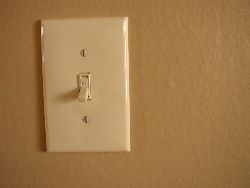

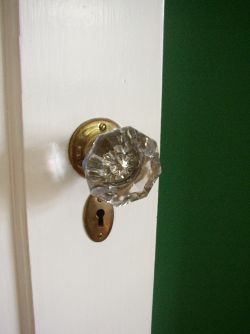
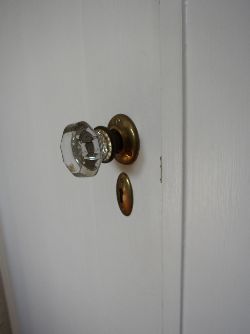
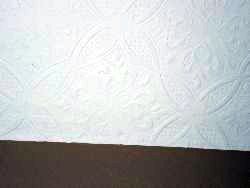

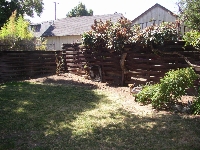

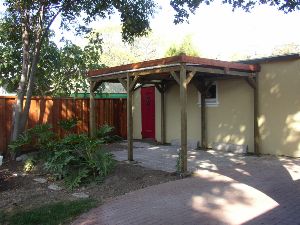

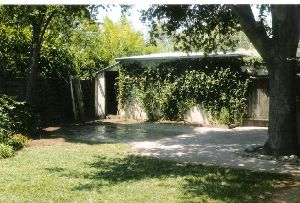
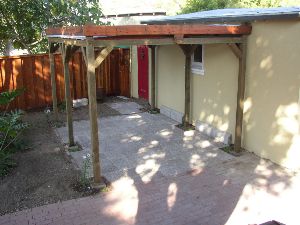
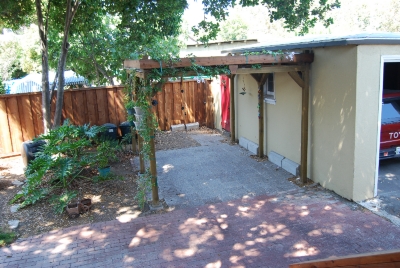


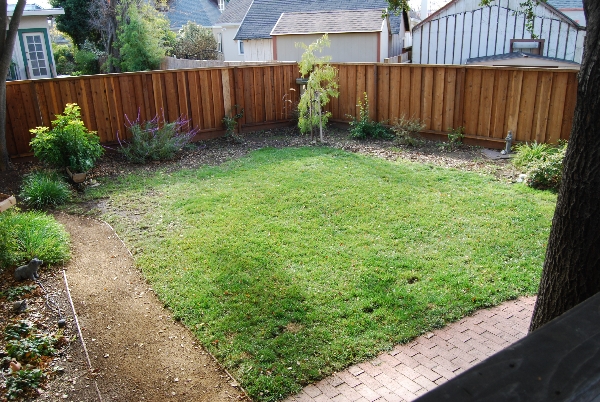
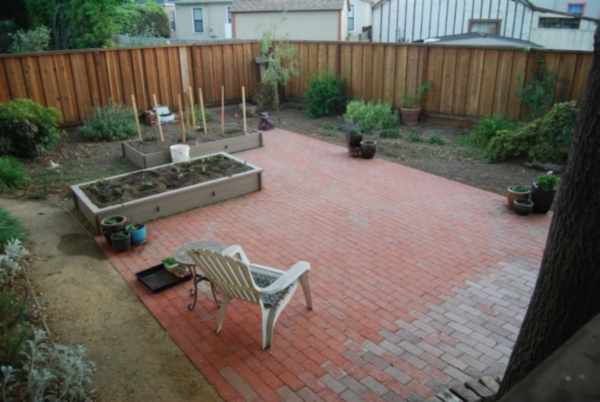
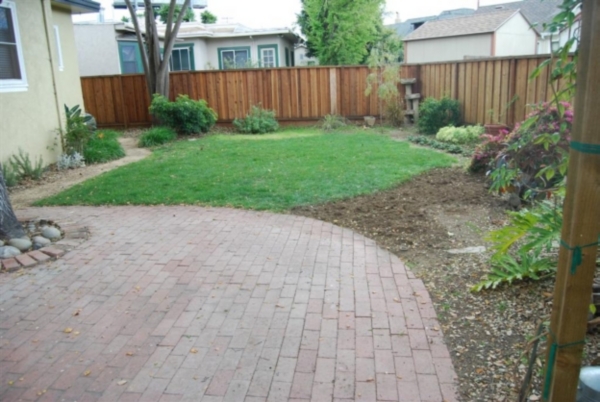
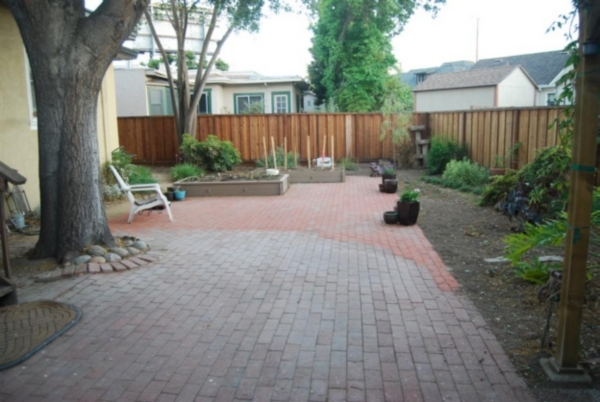
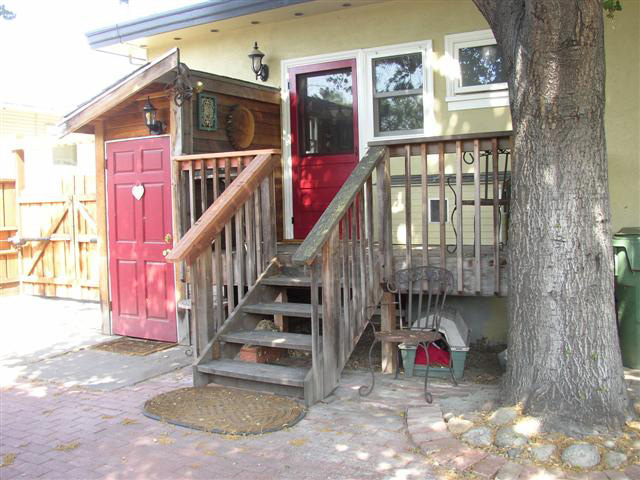
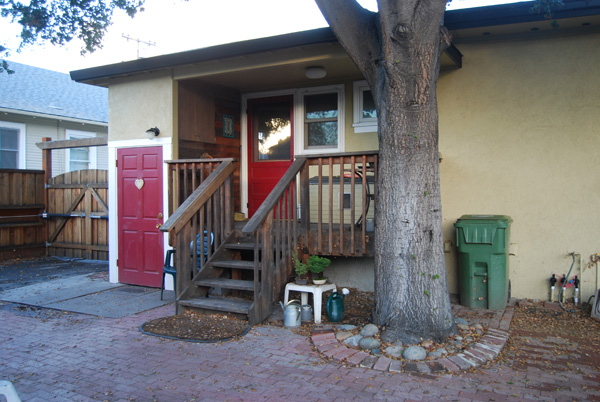





.jpg)

